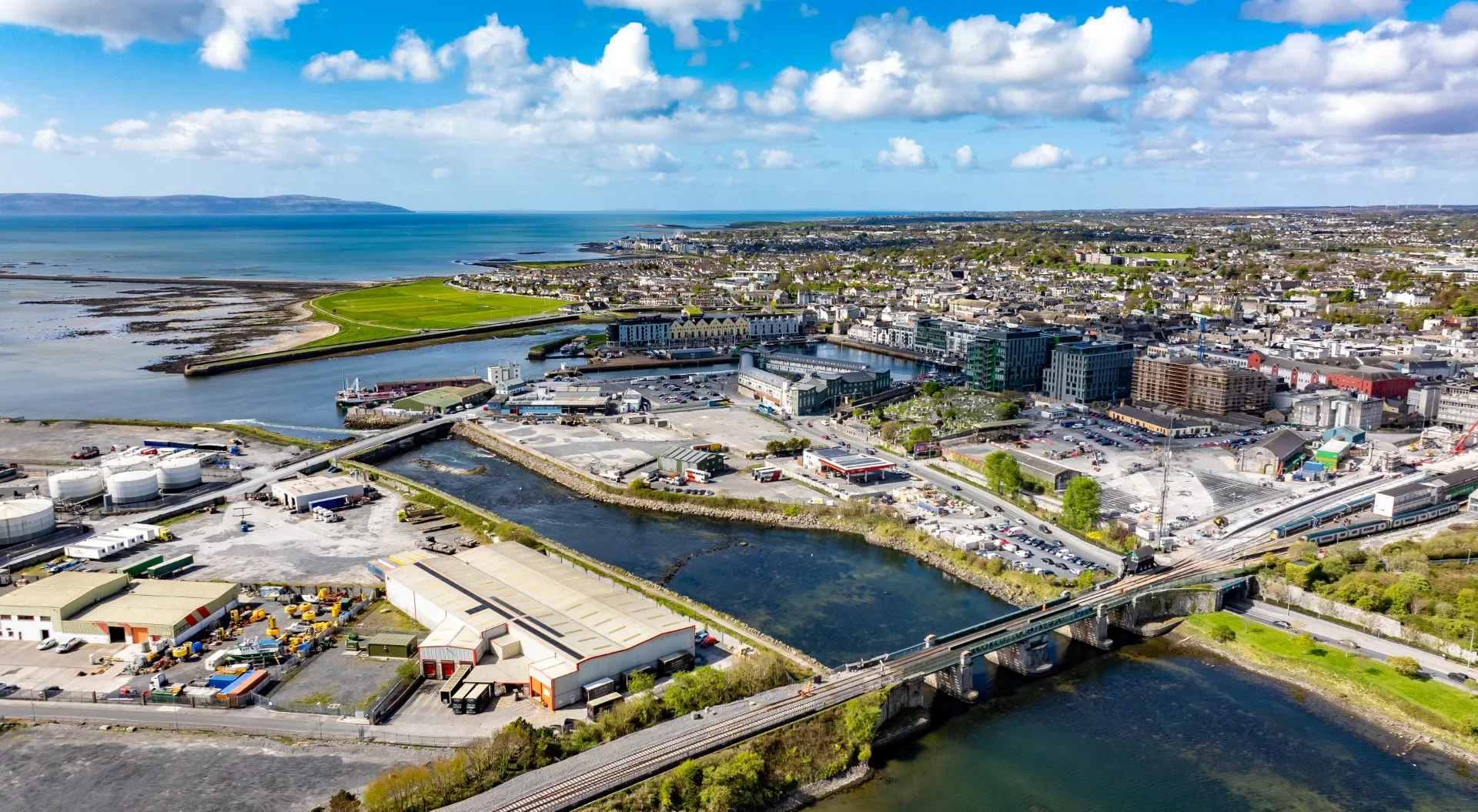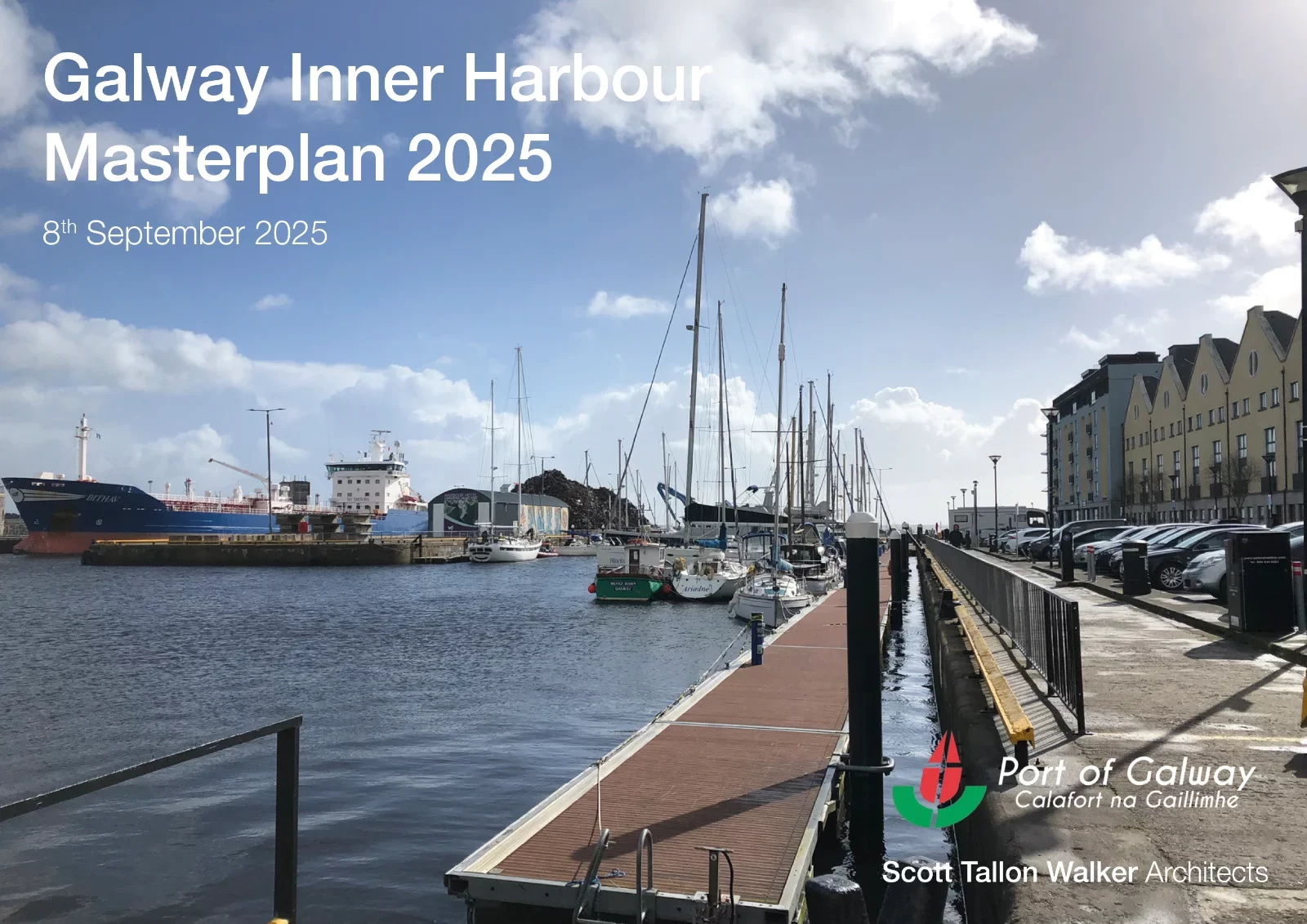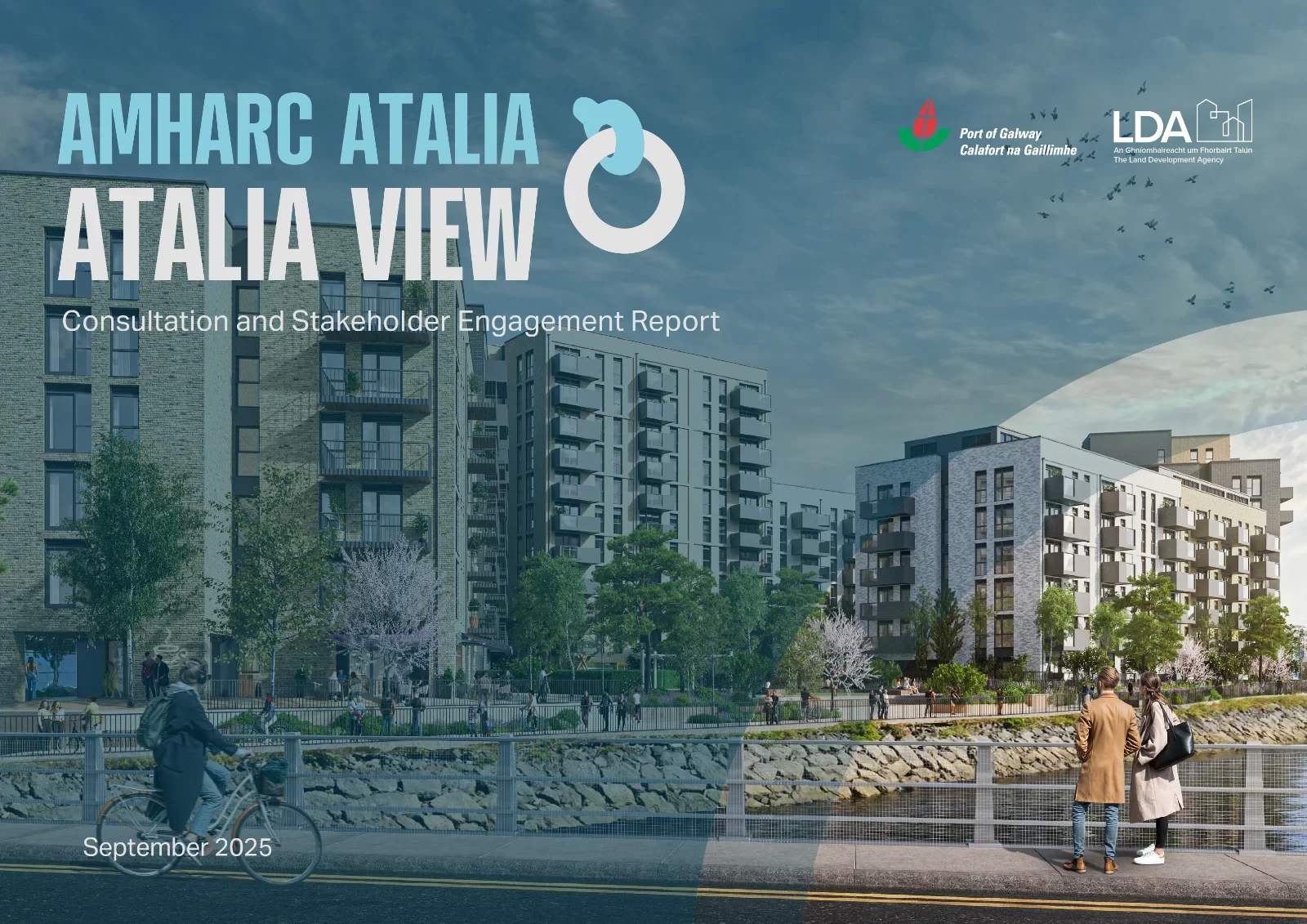
Introduction
Galway Harbour Company (GHC) has published the final Galway Inner Harbour Masterplan and The Land Development Agency has lodged a planning application for Phase 1 (Amharc Atalia) of this plan which includes 356 new cost rental and social homes in the inner harbour at Galway Port and that can be viewed at https://www.galwayportlrd.ie
This follows a joint consultation and stakeholder engagement process for the planned redevelopment of Galway Inner Harbour and the Masterplan and Consultation report are available below.
GHC commissioned this Masterplan for the Galway Inner Harbour area to guide the transformation of the existing dock area into a sustainable, mixed-use city centre urban quarter. It forms a vital component of GHC’s broader development strategy which also includes the proposed relocation and expansion of its Port facilities. The Galway Inner Harbour area presents a major opportunity to regenerate brownfield land in the heart of Galway city.
This Masterplan is based on and further develops the overall vision and urban design / planning principles set out in the 2021 Draft Harbour Planning Framework (the Framework). GHC’s collaborated with stakeholders and carried out significant public engagement in 2021 and subsequently regarding the vision for the Inner Harbour area which was underpinned by the Framework.
Feedback received focused on the public realm, quality of place, the potential transformation of the area and retaining the unique local ‘dock’ character and identity. These have all been factored into this Masterplan.
GHC - Masterplan

LDA - Amharc Atalia

Video
PRINCIPLES
The urban structure, hierarchy of streets and amenity areas
Legibility, safety and activity
Character, look and feel, including heritage
Nature, biodiversity and climate
Development quantum and implementation
